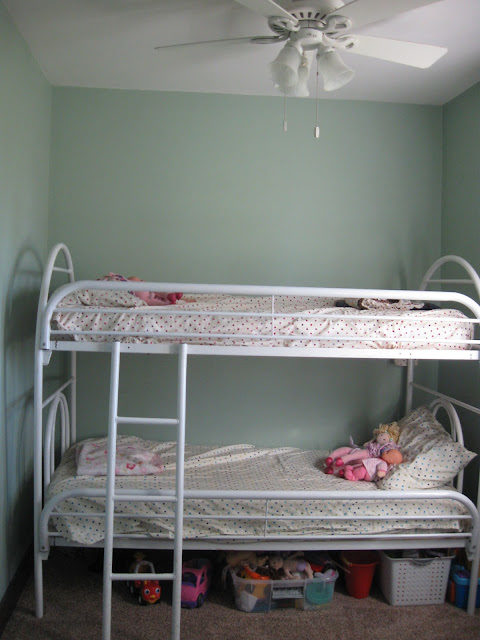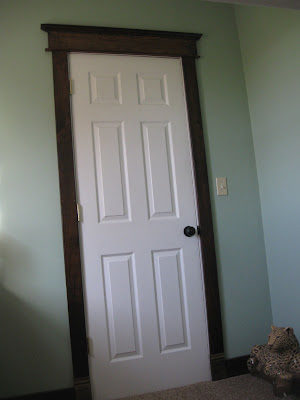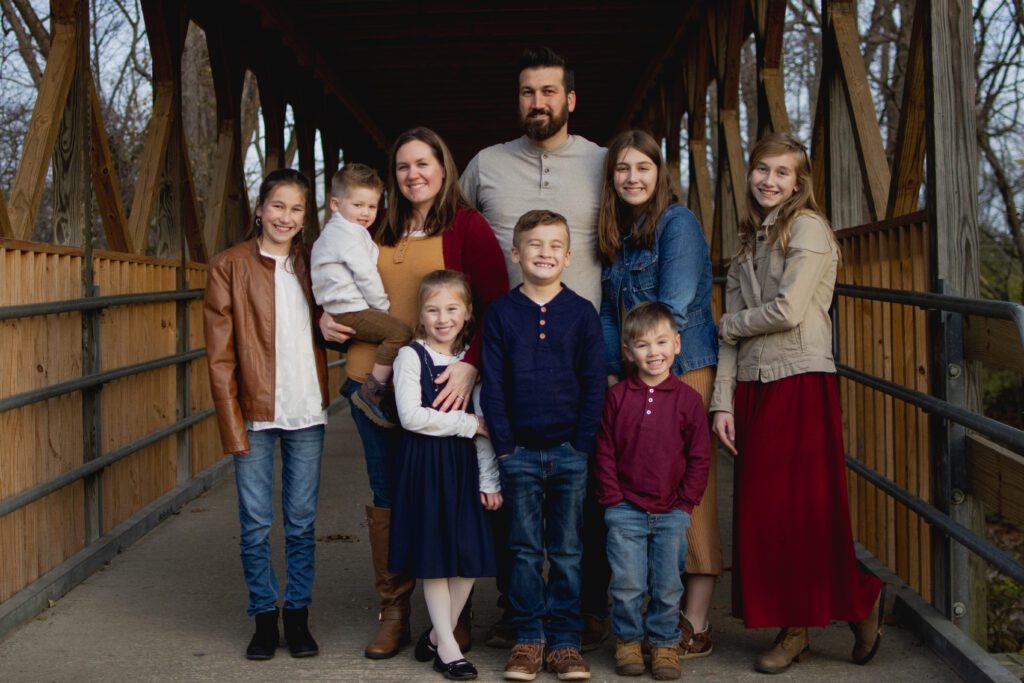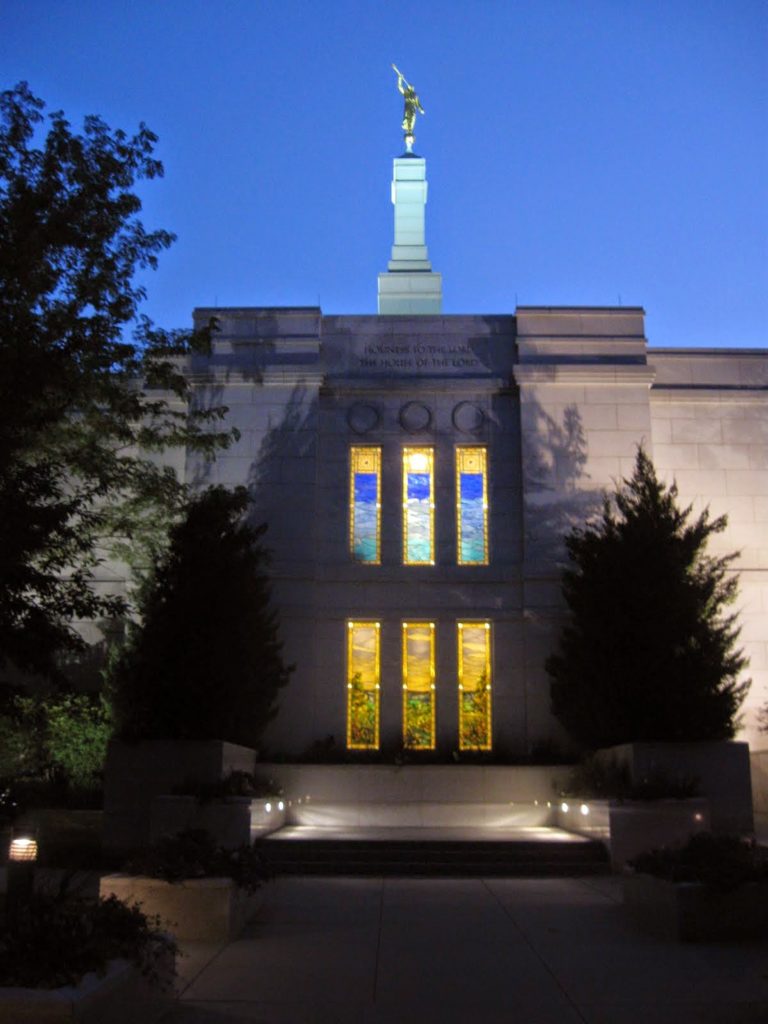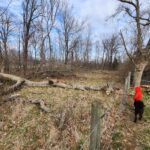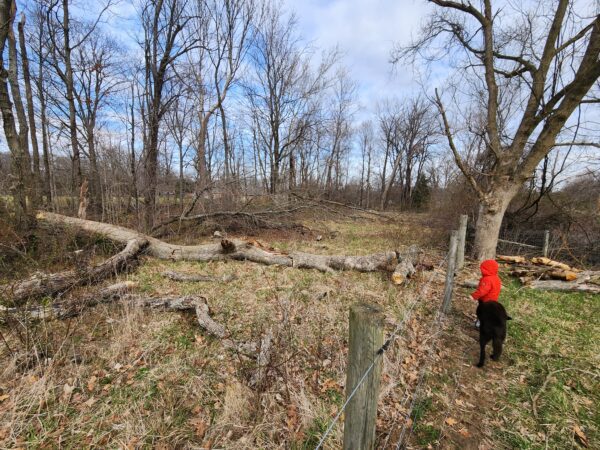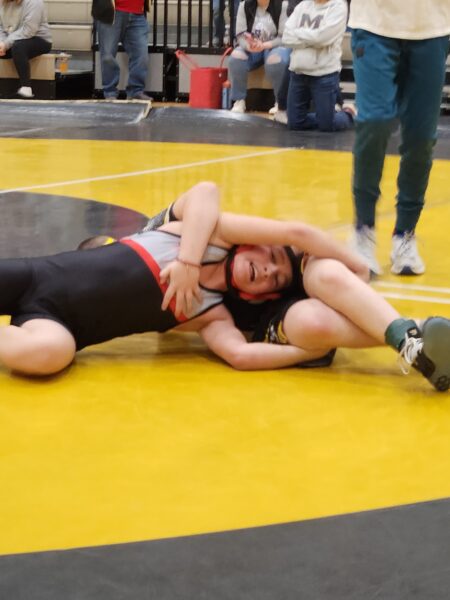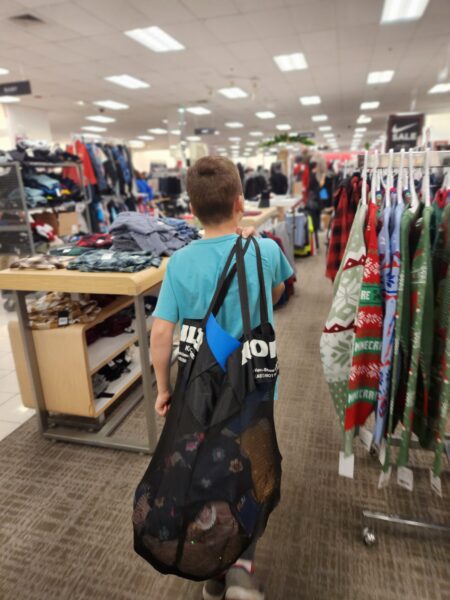As the house has gotten closer and closer to completion (if there actually is a thing as “complete” for a homeowner), we’ve been able to expand and use the house to its fullest. When we moved into the rundown farmstead, it was just Jack and I. We slept in the living room and other than the bathroom and kitchen, kept most of the rooms vacant so we could work on them without being hindered by our things.
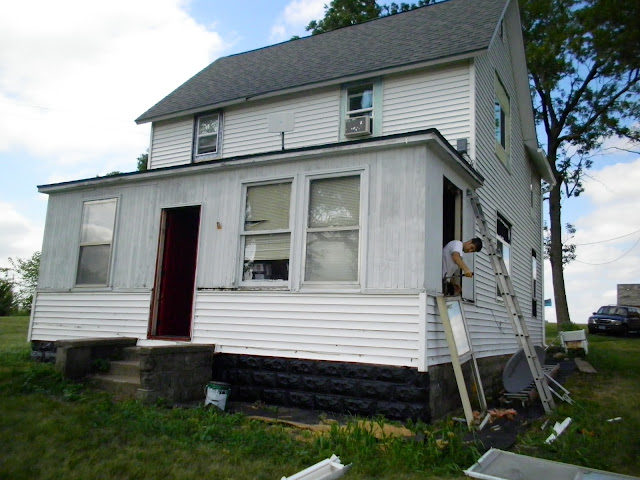 |
| Jack replacing the last of the windows. |
One of the last rooms we’ve gotten to was formerly a front porch. Fortunately, someone else had already taken to installing air ducts so after replacing the windows and insulating it to bursting, we put up drywall and separated the porch into two rooms. The west is the computer/sewing/craft area and the east is what Evelyn has dubbed the bunk bed room.
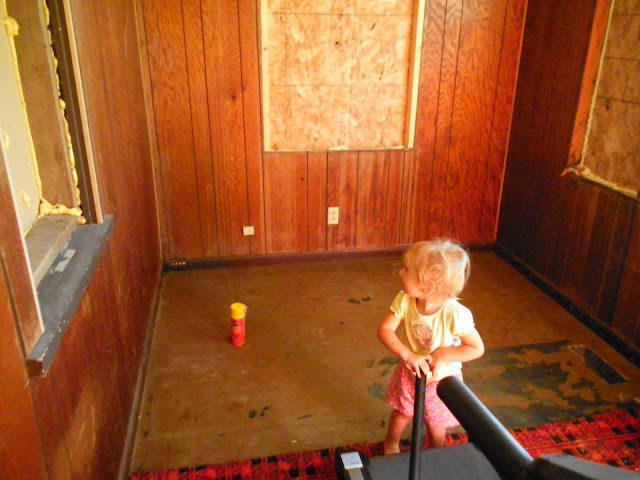 |
| Getting ready to tear off the wood panels, insulate, drywall, etc. And look at that awesome carpet that used to be on the floor. When was that ever in style? |
After sanding the drywall seams and freshening up the room with a couple coats of new paint, we had carpet installed, leaving only the trim and baseboard. I spent one evening measuring and picking trim pieces out of our stockpile–we saved nearly every piece pulled from the house to sand and refinish for use in the home again, partly for the sentimental reasons of reusing old materials, partly to avoid racking up a huge bill when buying new trim.
The room is now all finished. Evelyn and Claire were gifted bunks to share (hence the name of the room) and I’m thrilled to be able to hide most of their toys under their bed. One more goal checked off my list!
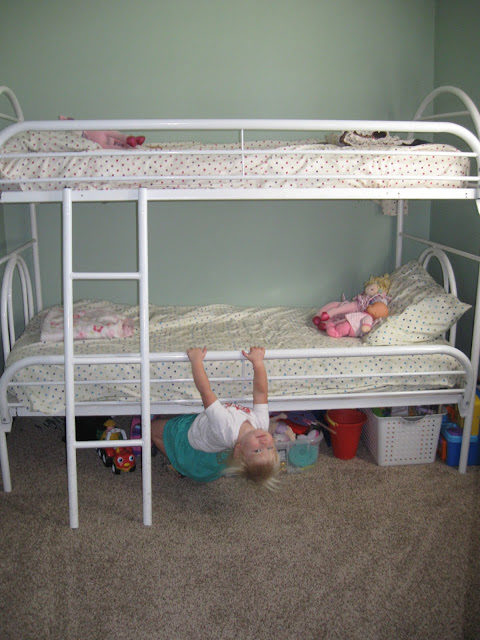 |
| Claire obviously enjoys her new room. |

