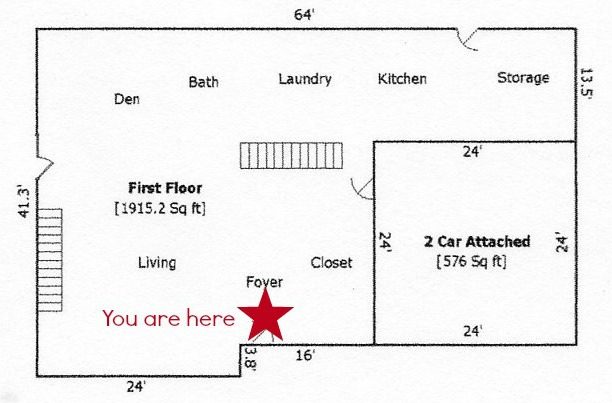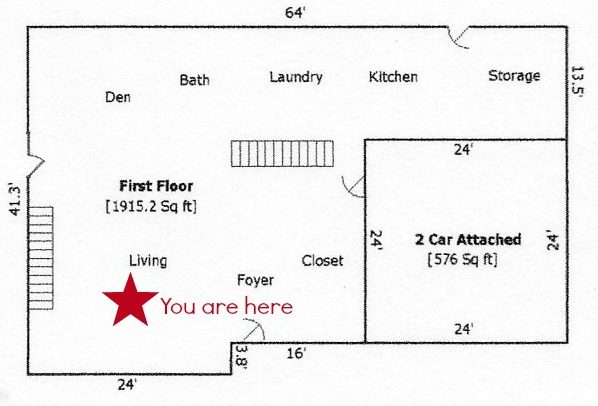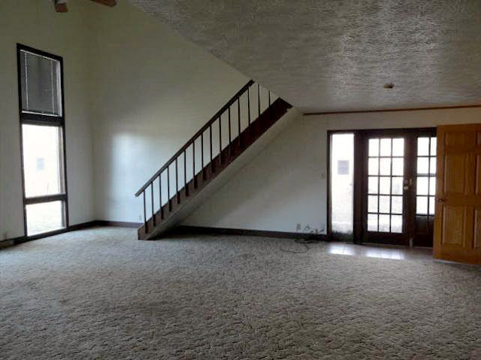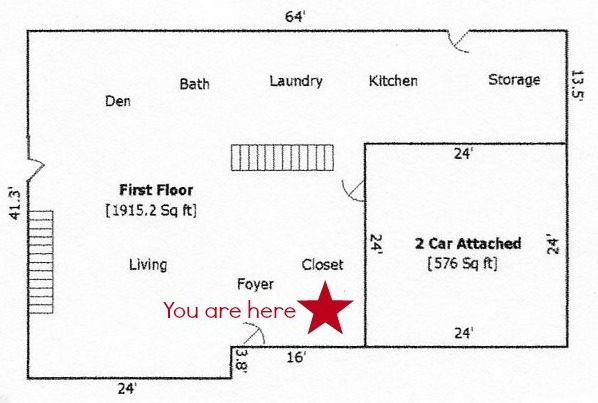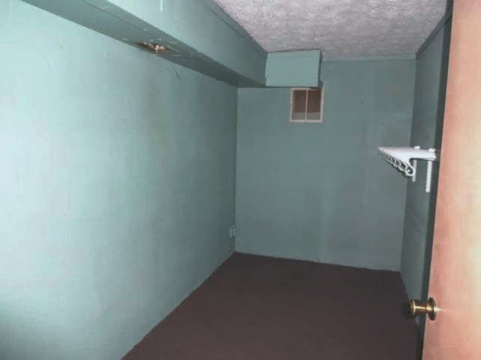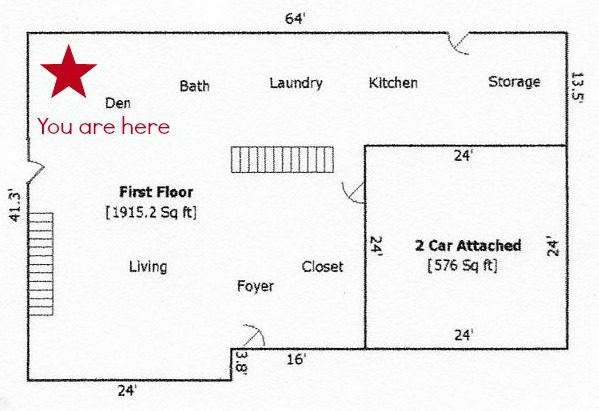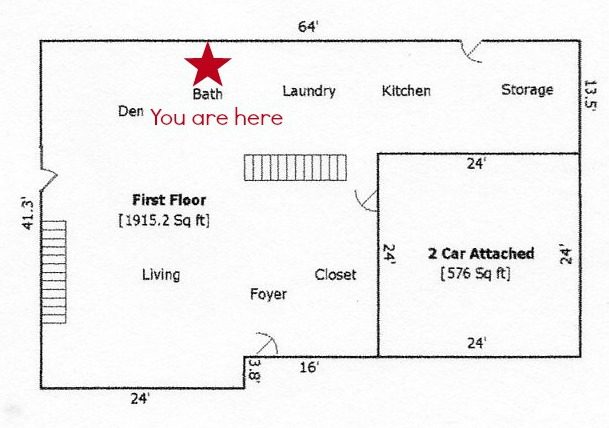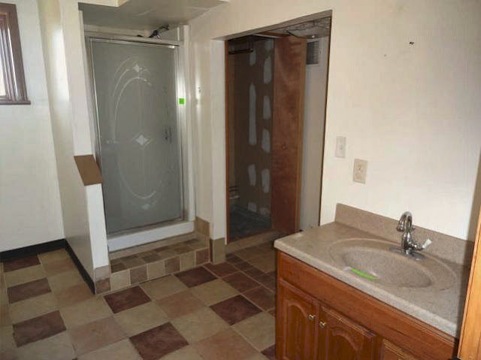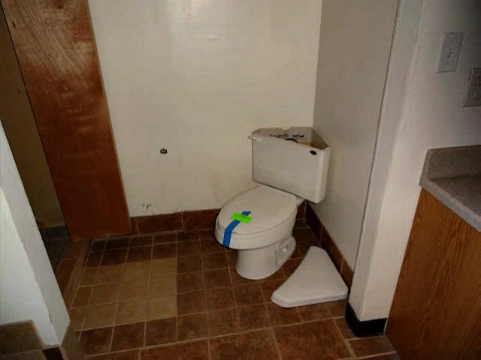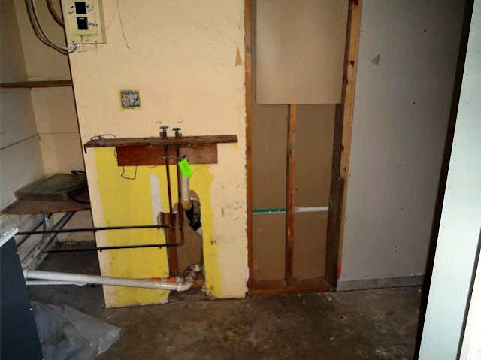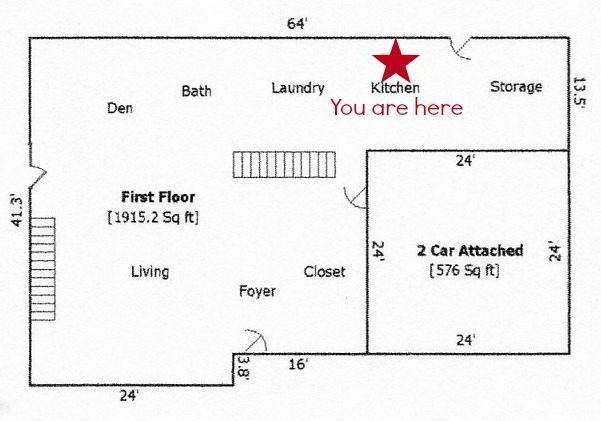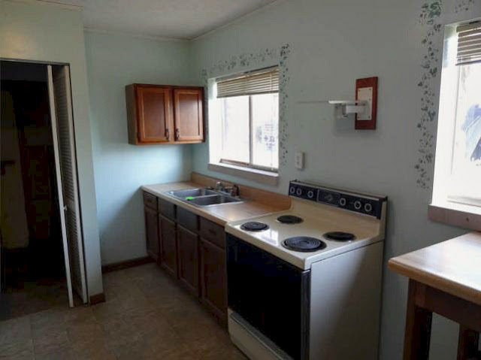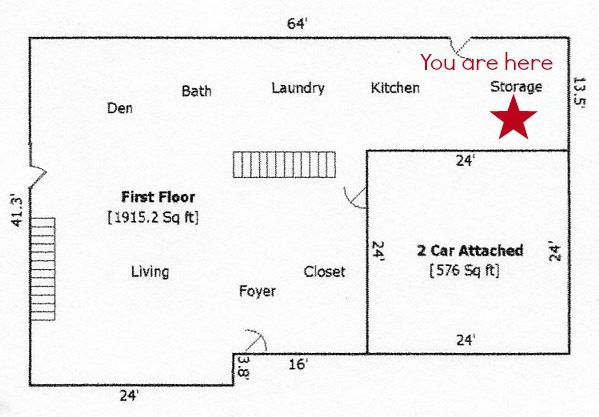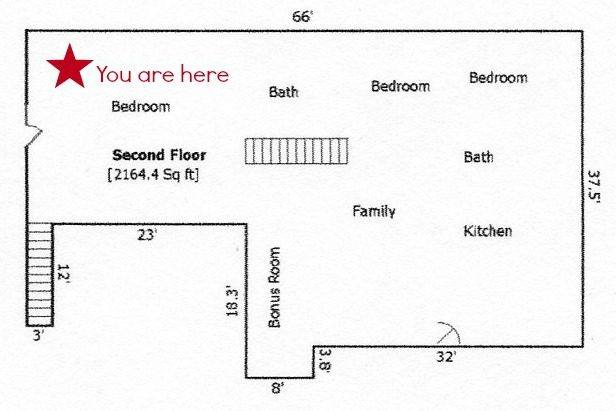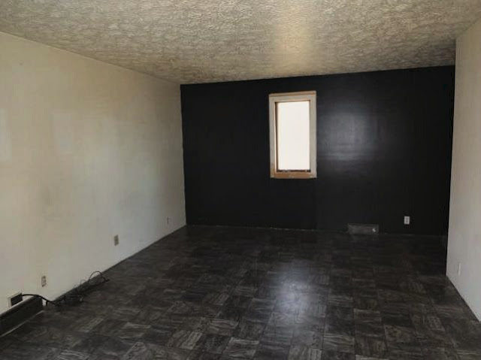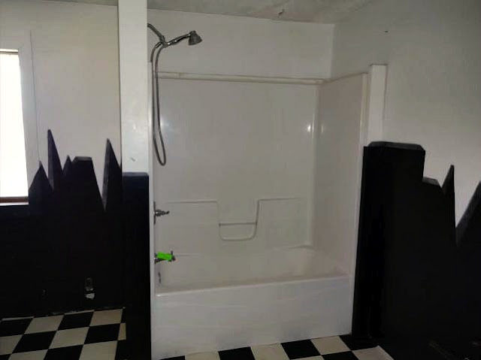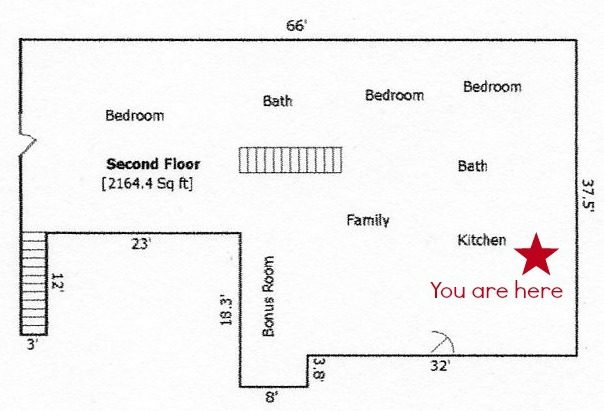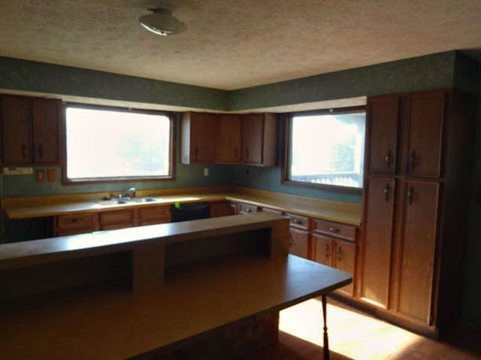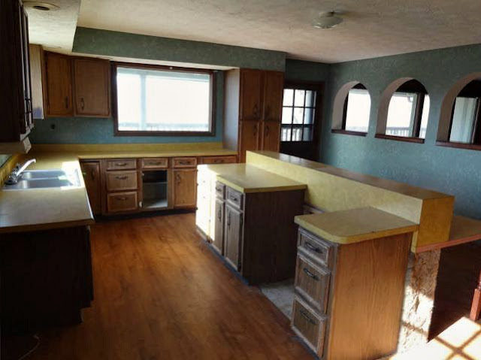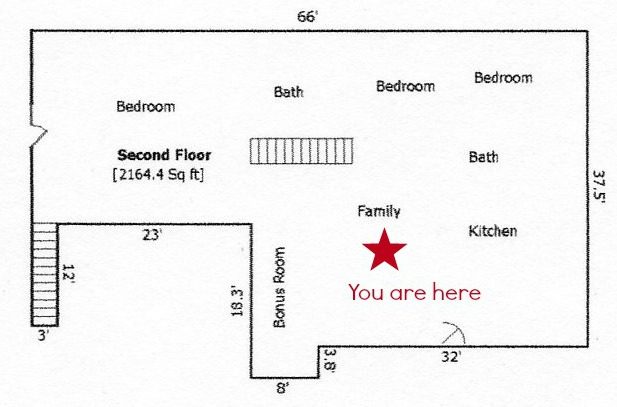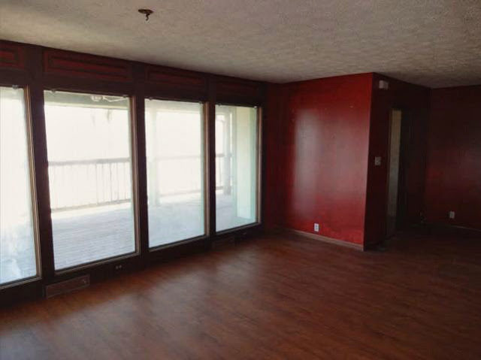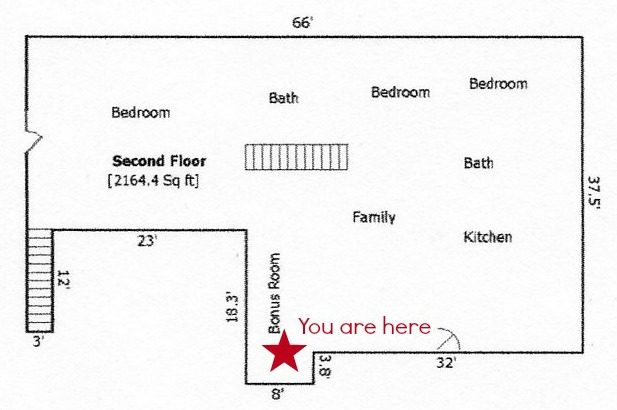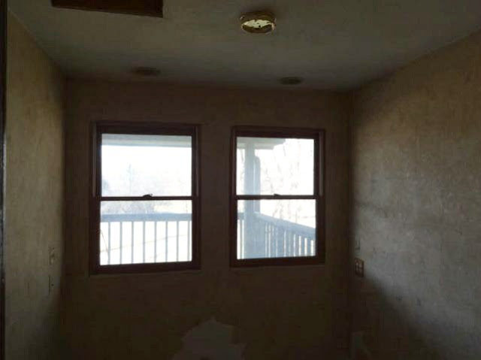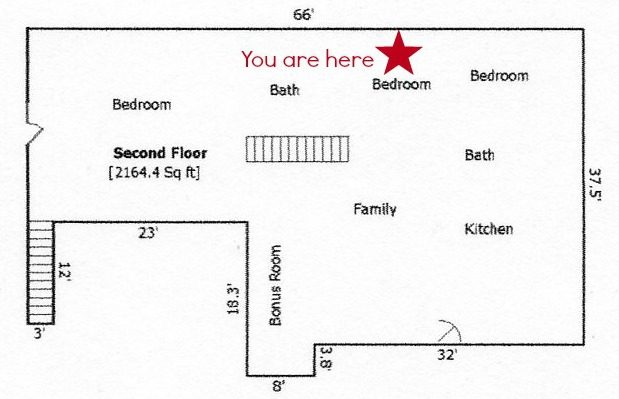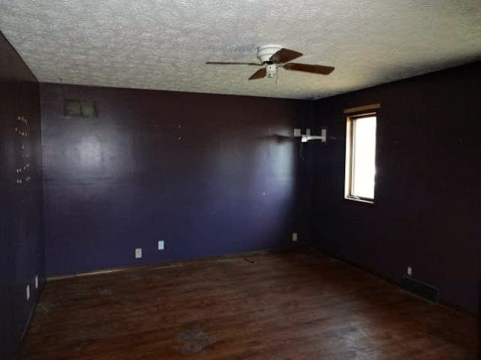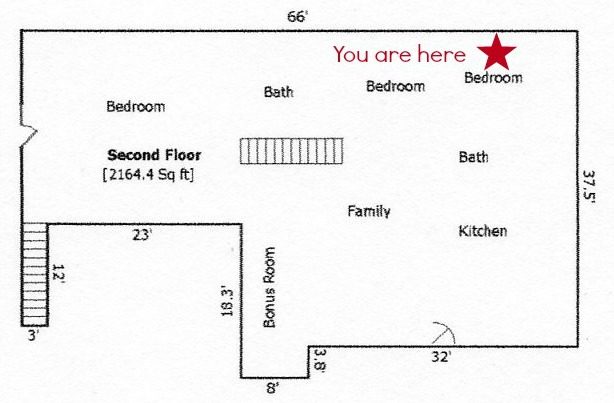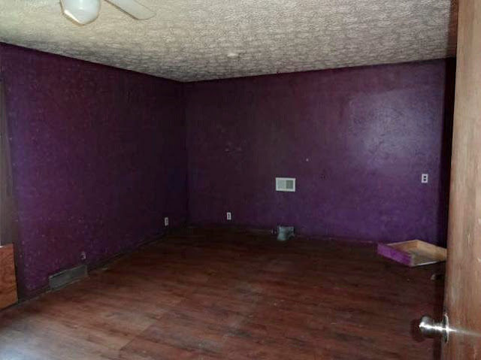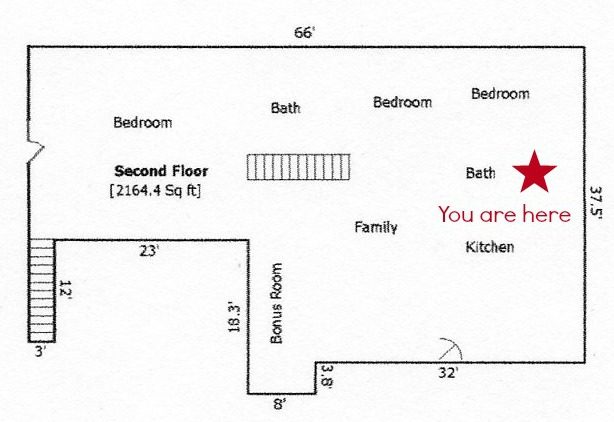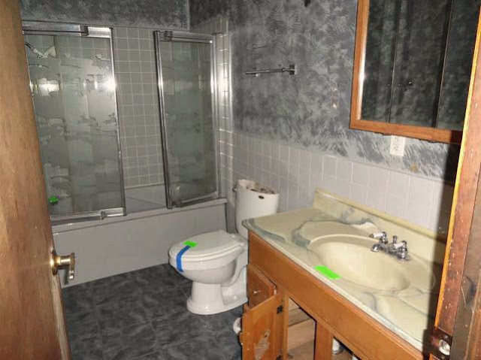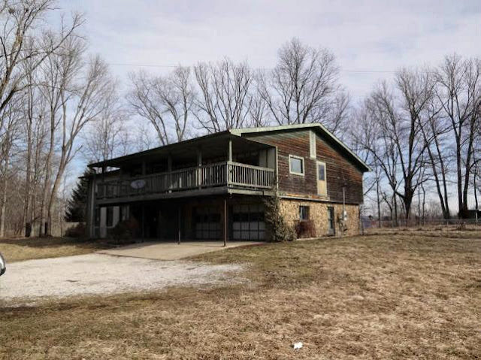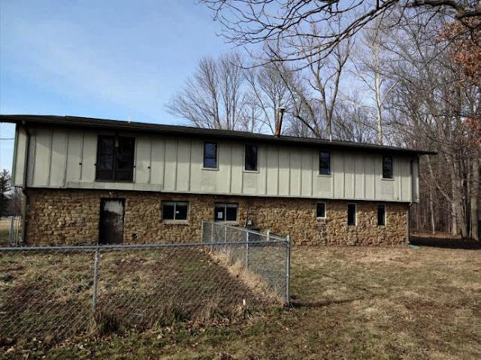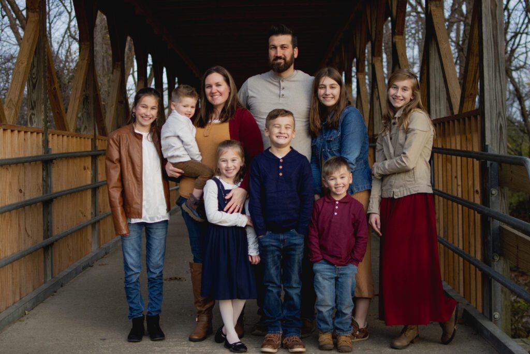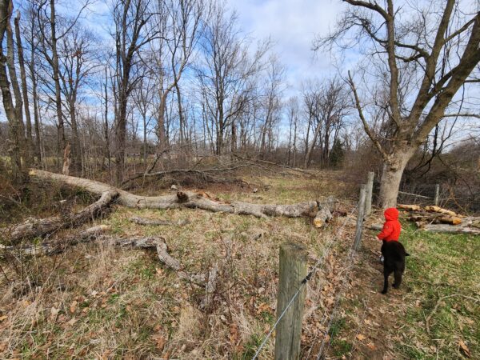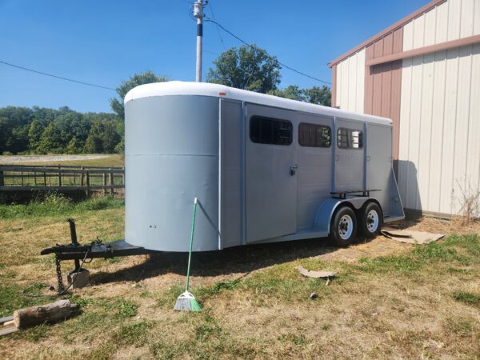It’s been about six months since we’ve moved into our new mansion (I use the term modestly–this house is three times bigger than our house in Iowa. Plenty of room to grow!). Many readers aren’t living nearby and can’t come over for a free tour with complimentary horseback ride and fresh-off-the-bonfire s’mores, so a blog house tour will have to do.
The Foyer
Welcome to our home! Here’s the entryway that we just love. It has two doors to lock out the cold and is a great place to park a bike. Of course, curiosity got the best of me when I looked at the walls–it appears previous owners puttied the walls and unleashed a group of third graders to run their fingers across it. So, I have already torn down the drywall. With some new paint (on new drywall!), maybe a new door to let more sunlight in, tile, a snazzy light fixture and our signature coat hook, it’ll give a proper greeting to our guests.
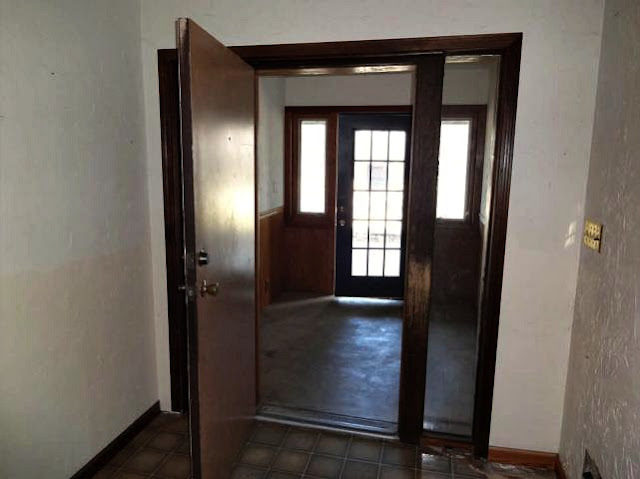 |
| A little bland at the moment, but it has tons of potential. |
The Great Room
The name of this room pretty much sums it up. Really, it’d probably be more aptly titled, The Awesome Room. It has tons of potential, lots of light, a high ceiling and plenty of room. And lots of potential.
There’s a lot of work to be done: Stinky carpet gone? Check. Trim painted? Uh, sort of. Walls puttied and painted? Umm, could you repeat the question? Nicotine-stained ceiling painted? That’s on my list! Just as soon as I figure out how to get that high. Sweet staircase revamped? Well, the carpet’s gone… Like I said–lots of potential.
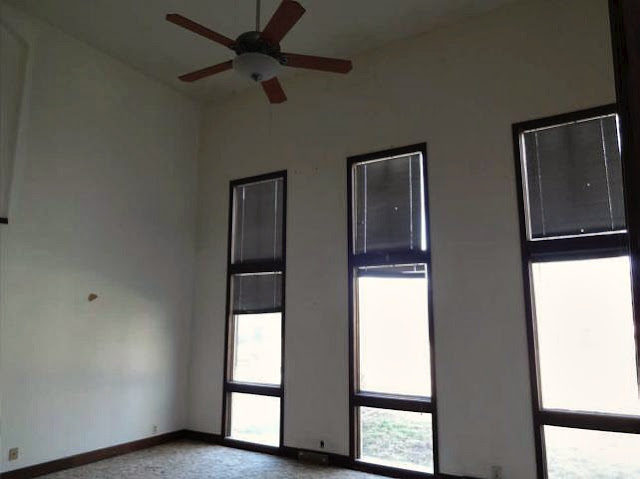 |
| Don’t worry–the blinds are already down (thank you mother!). Love the abundant sunlight. |
The Coat Closet
Most certainly, this spacious closet is used for storing all kinds of coats. And all of my holiday/craft/food storage/sewing/miscellaneous items that have been kept out of the way while we sweep through improvements. It’s also our designated storm shelter in case a twister pops out of the sky. Who knew a closet could be so multi-functional?
The Guest Bedroom
The appraiser labeled this darling little room as the den but as far as we’re concerned, it’s the guest bedroom. We’ve set up a few temporary beds and whenever family or friends roll through town, it gives them a little privacy (*see The Guest Bathroom below*). Of course, that’s assuming a few curious little girls don’t barge in and wonder who on earth is taking up their play space. I would love, LOVE to see this room converted into a main floor kitchen with the dining area spilling into the great room (do you know how awful it is to carry groceries for a family of five up the stairs after spending hours shopping? With generally unhappy kids reminding you how unhappy they are? It’s pretty terrible). We’ll see what we can accomplish.
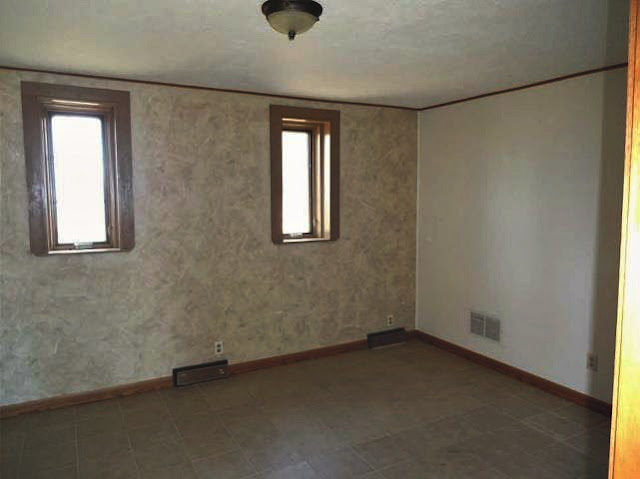 |
| This room wasn’t half bad…until the girls discovered the wallpaper comes off. Oh well. It’s ready to be painted now. |
The Guest Bathroom
Of course, the mismatched tile, poor drywalling and the tiny raised shower aren’t our favorite. It does have a few redeeming qualities, like the cute little vanity and plenty of light fixtures. It’ll need a few alterations to fix the flooring (and wouldn’t a nice big walk-in shower instead of an unused closet be neat?), but as far as guests are concerned, they get to have a functional bathroom all to themselves.
The Laundry Room
There’s nothing special to the laundry room other than the fact it has it’s own laundry chute (*see The Master Bath*) and it’s tucked away so if I have loads of smelly diapers and clothes that need attention, I can shut the door and pretend it’s not there. I’d love to fix it up a bit–the laundry room is a place I spend a great deal of time so I might as well enjoy being in it, right?
The Mud Room
The appraiser labeled this room as a kitchen also, probably because the previous owners used it as a second kitchen for a long-term guest. I’m seeing it more as a mud/craft/cat room. It’s plenty spacious and has a door to head out back as well as access to the storage room and laundry. It needs some paint and tile (and I’m planning on moving a wall or two to expand the laundry room) and I’d love to build a wooden cubby for everyone to hang their coats and shoes. Otherwise, it’s already pretty functional–we’ve already drug plenty of mud through it and the cats enjoy eating and sleeping there at night. Maybe I’ll even be brave enough to put in another cat door…
The Storage Room
The same neighbor that told us about the over-the-top master bath shower is the same who divulged the original owners built this room to serve as a wine cellar. Not for us. It remains empty at the moment but once I get some paint, clean it up, and build some shelves, it’s going to be an incredible food storage room. What better encouragement to work on food storage than the perfect place to keep it?
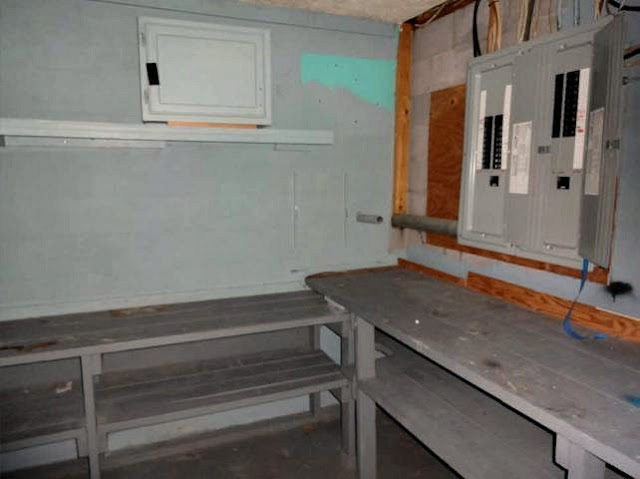 |
| Honestly, the first thing I noticed were the HUGE breaker boxes. Plenty of power running to the house. |
The Master Bedroom
This is our first “real” master bedroom. It’s spacious, has a walk-in closet, a deck and it’s own gigantic bathroom. Of course, it’s also where a majority of the smoking damage is located. The ceilings and walls (if not carpeted or painted navy blue) were yellow with nicotine. The floor was cheap linoleum and whatever dogs they had left behind tons of hair. It also has no light fixture or fan so walking to our bedroom is done blindly until we find a lamp switch. Though people suggest fixing entryways and main floors first since that’s what guests see, I focus on the bedrooms first–it’s a place of refuge for everyone in the middle of our construction zones. So, this room is already about 85% finished and with new flooring and some trim, it’ll be fini.
The Master Bathroom
This bathroom has got to be the most infamous room of the house. When we first moved in and I asked for help renovating, I couldn’t help but laugh at the comments about the decor looking like a fetal heart monitor. That’s exactly right. I applaud the previous owners for making the house their very own. Now it’s my turn to leave my mark.
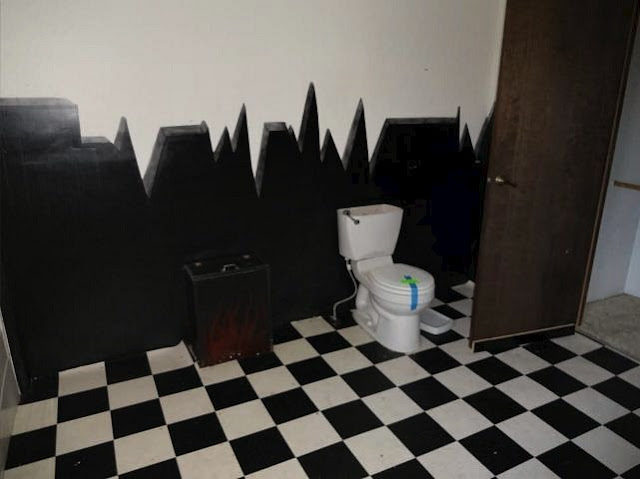 |
| My personal favorite: the flaming laundry chute. |
The walls have already been primed twice and the linoleum floor has been ripped up and primed too. Though the bathroom is functional, Jack is the only one who bathes in it. I go down to the girls’ bathroom for my showers.
I daydream of a big walk-in shower with a soaker tub beside (I have to have some way to relax after hours of home improvements!). Right now, the work is slow going while I paint the other rooms. The work isn’t hard but compared to a gallon or two of paint to fix up another room, bathroom renovations tend to be a bit more pricey. At the rate I’m going though, I’m planning on tackling this project in the next few months. Fingers crossed.
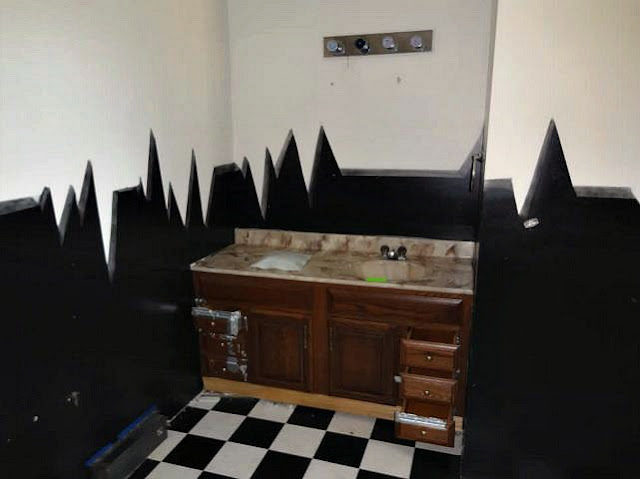 |
| The vanity is already gone. Time to look for a double-sink! |
The Kitchen
If I had my way, I’d move the kitchen down to the den and make this a guest/exercise/play room. Again, it’s all about timing and money. And if by chance, it doesn’t work out that way, I will insist we put in a dumbwaiter from the garage so I can send the groceries up with less effort. Not to mention, having an elevator in a house is just cool.
The Family Room
Other than the splotchy blood red paint and the faux wood vinyl flooring, this room has been the most well-used room in the house. It’s huge and comfortable for our needs. Jack put in a new fan and lights and I’m currently in the middle of repainting every last square foot.
And who can forget the iconic arches and cubbies? People have been very polarized to them–they either love or hate them. I’m a bit indifferent and can see how they’d make great bookshelves, reading nooks and play spaces. There’s a linen closet that smells like a smoking room in a hotel but that won’t be difficult to fix with some primer and paint.
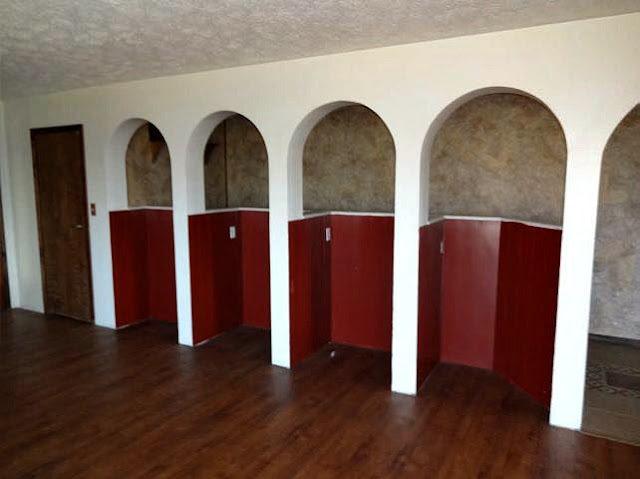 |
| Lots of potential! |
The Office
The Kids’ Bedroom
The Baby’s Bedroom
The Kids’ Bathroom
This bathroom gives the illusion of drowning in a lake. The walls are blue (textured again by what looks like third graders’ finger painting skills), blue tile, blue whirlpool tub and a blue-laced counter top. But, it’s functional and the girls and I are happy to share it until I get our master bathroom remodeled. There’s plenty to be done with this bathroom to fix it up but for now, we’re grateful to have it, even if it isn’t our style.
The Exterior
The first thing people see when they drive up is the shabby exterior, which inevitably leads to the comment, “You’ve got a lot of work to do.” Really, it’s a polite way of saying, “Your house looks like a dump.” Well, by now, I’m used to it. I’m also used to people’s profound amazement when we have a finished product. There is some semblance of dignity left in the structure though it is in definite need of a face lift to renew the regal and interesting features of the home.
There are still a lot of improvements to do to the exterior, including a few window replacements, door to window conversions and some siding and painting. Nothing we haven’t done before. When all is said and done, this house will be unique and, at least right now in my head, will be gorgeous.
I am so grateful that A) this house fell into our lap (with some major blessings to help us along), B) it’s a short commute for Jack, C) there’s plenty of space for the horses, a garden and other livestock and D) we have the skills, motivation and know how to fix up the house. It’s slow and steady but is always worth the effort in the end.


